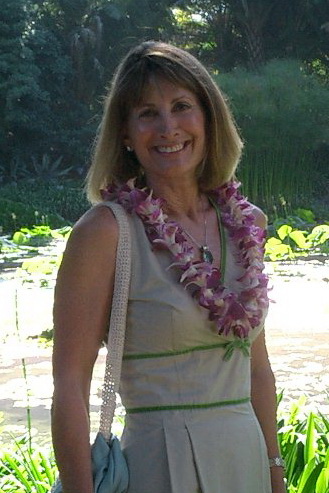







Website created by PhotoTourWebsites.com



Nestled into a sundrenched knoll, this sophisticated contemporary Mediterranean retreat is part of an exclusive gated enclave bordered by the stunning beauty of one of only two remaining pristine Oak Woodlands in the City of Santa Barbara. Dramatic views unfold from each of its multi-levels through French doors and clearstory windows across beautiful gardens to settle on the protected Woodland. There is a seamless flow of indoor/outdoor living encouraged by the split-level design of the home and a series of five patios designed as garden "rooms" making the most of this unique setting.
The Main Level is composed of two Great Rooms each with soaring ceilings and floor to ceiling fireplaces. The light filled Informal Great Room is the heart of the home with its gourmet Kitchen, Breakfast Bar, Informal Dining area and Family Room all with easy access to a large entertainment patio. The Formal Great Room hosts the Entry, step-down Living Room and Formal Dining Room. The Formal Great Room opens to the Entry Courtyard Patio and a secluded Patio off the Living Room. Rounding out the Main Level is a Powder Room, Laundry Room, and Walk-in Pantry.
A charming curved stairway winds up out of the Informal Great Room to the Family Level. The landing is an open hallway that looks out over the Great Room below revealing mountain top views through the clearstory windows. This level has two generously sized bedrooms, one a Suite with separate Office/Sitting Room and a Full Bath with dual sinks. Completing this level is another Full Bath and a Bedroom with an Office Niche, large Sitting Area and spacious Walk-in Closet. French doors from both of the Family Level bedrooms open to a Pergola and private Flagstone Patio.
The gorgeous Master Suite occupies its own private level. The Master Level is accessed up four travertine steps just off the Entry. Double doors open to reveal the suite's vaulted ceiling and generous proportions. A fireplace anchors the space that is roomy enough to accommodate two sitting areas. French Doors lead to a private patio balcony. In addition to the expansive Walk-In Closet, there is an abundance of built-in storage including shelving, media and storage cabinets, as well as a large separate Linen Closet for the suite. The bath has a spacious Marble Shower, an over-sized Spa Tub, Dual Sink/Vanities and a separate Water Closet with further built-in storage.
Adjacent to Hope Ranch, this captivating property is a hidden gem. The causal elegance of this thoughtfully designed home together with its convenient location and remarkable natural setting are a winning combination for the best of Santa Barbara living.
×